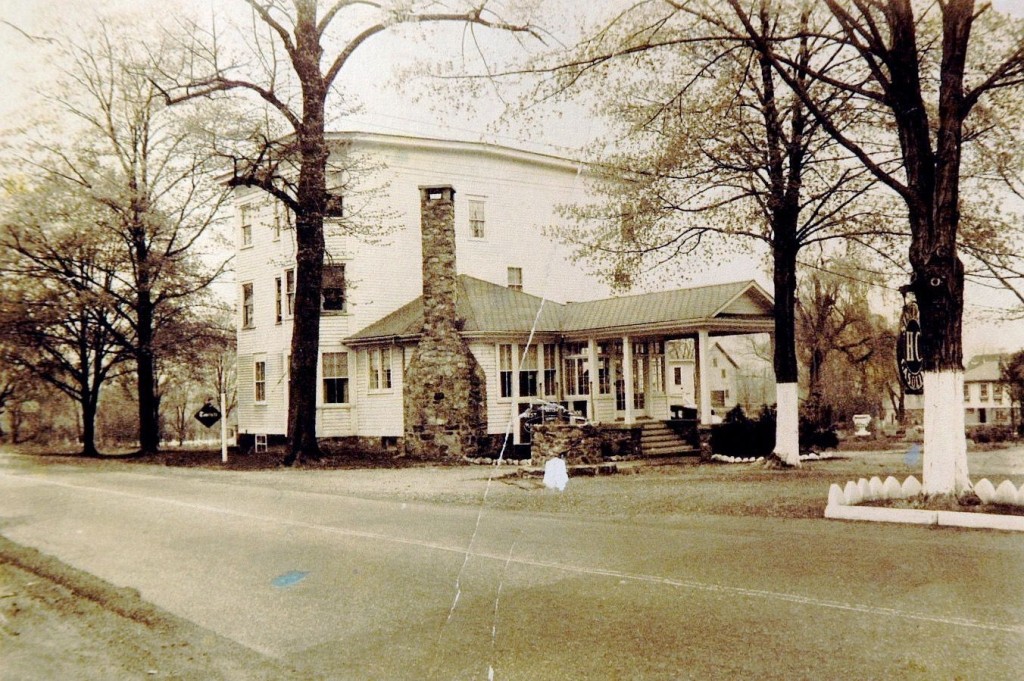
July 3, 2018
The Roots and Origin of the Hansen House
Oakland, New Jersey
1938 – 1973
The Portobello Banquet Facility as a Time Capsule
Summary and Conclusion
The core of the Hansen House is believed to originally be a farmhouse built at or before 1861 and greatly expanded by Mrs. Florence Vernam in the early 1890s.
The Case for Its Origins as a Simple Farmhouse
1. The original foundation is crude stone rubble typically deployed by farmers building their own farmhouses.
2. There is evidence of late 19th Century masonry in the basement of Portobello’s Banquet facility indicating a significant expansion of the building during that period.
3. A large stone fireplace in the center of the Hansen House was removed by Mr. Amen as it interfered with a ballroom he was constructing in 1993. A center fireplace was not uncommon in mid-19th Century farmhouses as it optimized heat generation.
4. That the Hansen House is literally feet from the road is completely typical of a farmhouse placement universally used in Oakland by its farmers since the area was settled in the late 17th Century. There are no farmhouse exceptions to this rule in Oakland.
5. Early maps of Oakland dating as early as 1861 clearly show the footprint of the future Hansen House. The style of the subsequent Hansen House building would not be architecturally developed or deployed for decades.
The Case for Current Hansen House Being Developed by Mrs. Florence Vernam
1. The transformation of the original farmhouse into a stately, 3 story Victorian building by a wealthy New Yorker in the 1890s conforms in entirety with other new wealthy arrivals who did the same thing and whose mansions were feet from the main road.
2. The design of the Hansen House as seen in the 1910 photo is sophisticated and clearly late Victorian.
3. The presence of ceiling paintings and the type of paintings are classic examples of a sophisticated urban taste not at all in alignment of those of rural farmers.
4. The design of the Hansen House is sophisticated and not at all what a farmer would build.
5. Originally the entrance to the Hansen House building faced the road and later moved to the right side of the building. Given the original entrance location, its nearness to the road and the 3 stories of the building, consideration was given to the possibility that it once was either a hotel or a store. Judgmentally, there is a very low probability for either as the Bush General Store already existed near the railroad and Oakland was not yet a tourist town. Additionally, the Calder family had already transformed its Calderwood Manor near the railroad station into a grand hotel for arriving guests.
6. The presence of ceiling paintings and the type of paintings represents a level of sophistication not at all in tune with the morals and religious beliefs of rural farmers.
7. The presence of a center room fireplace on the main floor is in line with the building style of early farmhouses, not later Victorian construction.
8. Mrs. Vernam ‘moved’ to Oakland in 1892 although her official residence remained in Brooklyn, NY. This permitted her to purchase an erstwhile farmhouse and completely redevelop it into the future Hansen House without physically living in Oakland during the redevelopment process. By 1900 her residence in the future Hansen House is clearly noted on a map of Oakland of that year.
9. By 1902 Mrs. Vernam took procession of the Ramapo Hill Sanatorium and moved across the street to it as her permanent home. She probably rented the original Hansen House until it could be sold.
10. Florence Vernam died in 1916. Agnes Boone purchased the Future Hansen House in 1919 after living in Oakland since at least 1910 according to the US Census.
The Case Against the Hansen House as a Parsonage or Religious Building
1. There is neither deed nor church evidence to suggest that the Hansen House was ever a parsonage.
2. The Ponds Church already owned a parsonage still existing as a private home located at 24 Long Hill Road.
3. While the cherubs may remotely be considered as religious, they are really whimsical art.
4. The presence of bare-breasted urban woman of the day as ceiling art precludes any consideration that the building was once used for religious purposes.
5. The stained glass windows of the Hansen House once considered to be part of the 1829 Ponds Church are horizontal and only casually religious. However, the stained glass windows of the church were both vertical and much larger.
6. The stained glass windows of the Hansen House are representative of typical decorative types used in late Victorian homes.
Commentary
Oaklanders in the 1890s were modest farmers of Dutch descent versus the flair and ostentatious life style of the new arrivals. Canvass ceiling paintings and decorative stained glass windows were definitely not on the list of must-have home décor items for Oakland’s farmhouses in the 1890s. Rather, they would be to add a finesse and grandeur to a main room for both self appreciation and for the admiration by others. They speak of taste to those who understand and appreciate such an approach to interior design. It also speaks of wealth and a style foreign to Oakland farmers.
Minimally, a local home owner who had ceiling paintings of naked cherubs in his living room would be condemned by name from the pulpit of the Ponds Church. And if the playing naked cherubs were augmented by a painting of a bare-chested woman they would have been shunned and tar and feathered. Clearly, such doings and filth were the work of the devils from New York City.
Research Background and Introduction
The Hansen House, located at the intersection of Ramapo Valley Road and Long Hill Road, existed on the property from 1938 to 1973. The purpose of this report is to attempt to definitively ascertain the origins of the Hansen House building.
The Portobello Banquet Facility in Oakland is the current iteration of the Hansen House. Frank Amen acquired the building in 1992. Previously since 1973 it was the Molly’s Fish Market. Prior to 1938, the building was owned by the Boone family as a private residence. Literally, the search for the origins of the building begins to trace backwards in time from the Boone family ownership.
The search for the origins of the Hansen House initially began with family impressions, family observations and family lore each of which presented a degree of plausibility or possibility.
For example, the existence of semi-religious ceiling paintings and stained glass windows suggested an initial religious origin or use with a connection to the 1829 Ponds Church which was literally mere yards in front of the former Hansen House. That speculation led to the notion that the building was a former Ponds Church parsonage. Another postulation was that it was built by Mrs. Florence Vernam, the wife of a wealthy New York real estate developer. And a third concept emerged that the house was initially a simple farm house greatly expanded by Mrs. Vernam.
Each had the potential to be correct and each had the potential to be off the mark. Which was it and was the truth hidden in another direction?
Initially, a comprehensive deed search was in order as surely the legal records contained in the dusty vaults of Bergen County would provide a quick and true answer. And that search had to be multi-dimensional in order to assess and/or verify each potential house origin claim above. Another source of date identification of the future Hansen House was the use of period maps which then used a black square to represent each building on the map and identified the owner of each building.
But missing from the deed search was a multi-aspect critical historical perspective of the building and of Oakland at the time. I’ll try to explain.
First, by the late 1890s Oakland’s farms were in serious decline as the advent of the Trans Continental railroad in 1869 brought an abundance of meat and produce from the Mid West at prices lower than Oakland farmers could charge. Coincidentally, 1869 was the same year that David C. Bush brought the railroad to Oakland. Nonetheless, many farms went fallow, farmers went bankrupt and much of their land went to either outsiders or to banks via default.
The second important aspect of the historical perspective during the 1890s in Oakland was the arrival of several wealthy families seeking clean air, clean water and relief from the congestion of New York City. Equally, they sought to build modest summer cottages which we today would refer to them as massive mansions of the rich and famous. Apparently, they didn’t mind mingling and living among Oakland’s small dirt farmers. Call it country charm.
A third aspect for evaluation is the architecture of the building itself in that clues of its age and origin might be developed. What were the materials and style(s) of the foundation, is the current footprint original or added to and what if any architectural features might have been added or removed since it was first built? Does the style of the house provide any clues to its dating and does its period style conform in entirety to the foundation and the method of building?
A fourth historical aspect relates to the Oakland farmers and their farmhouses. Where were the houses of Oakland’s farmers relative to the roads and mills? Were their locations consistent or mixed in their location relative to their fields? Does this assessment provide a clue to the origin of the Hansen House?
An additional dimension to the search for the truth was the prospect that the future Hansen House was once a parsonage of the 1829 Ponds Church.
Thus, the search for the truth about the origins of the Hansen House took several distinct avenues: deed search, local maps and the historical perspective. Each contributed one or more important dots in the quest permitting the connecting of them to form at least an informed opinion.
Following is an assessment of each contributing factor in reverse order from the above. The reason is simple: If the search initially considered the historical perspective first, it would have been infinitely easier as the deeds and maps would have fallen into place as supporting documents. This order also added significant clarity and logic to the conclusion.
Clues
I. The Age of the Hansen House Building
The first priority in assessing the origin of the future Hansen House is to attempt to determine its age. However, no building or permit records exist particularly since it was built prior to the establishment of Oakland as a separate town from Franklin Township.
That said, the design and size of the building provides the first significant clue to its age. First, the building design is sophisticated for the day indicating that it was not built as a home by a local farmer. Further, in that the oldest surviving photo of it from about 1910 shows it to be 3 stories with porches, its construction is well beyond either the needs or capabilities of local farmers.
Second, the design of the building is of the late Victorian era and, again, a style not used by Oakland’s farmers. This combination would place its construction somewhere between 1875 and 1900.
Further evidence regarding its age is found in dated pictorial comparisons. Here, we are fortunate in that the future Hansen House is situated very close to the 1829 Ponds Church which was photographed many, many times for post cards, etc. A close examination of dated Ponds Church photos compared to the earliest known photo of the future Hansen House reveal an important clue as to its age. In this case, the presence or absence of design-spaced maple trees provides an indisputable clue as seen below.
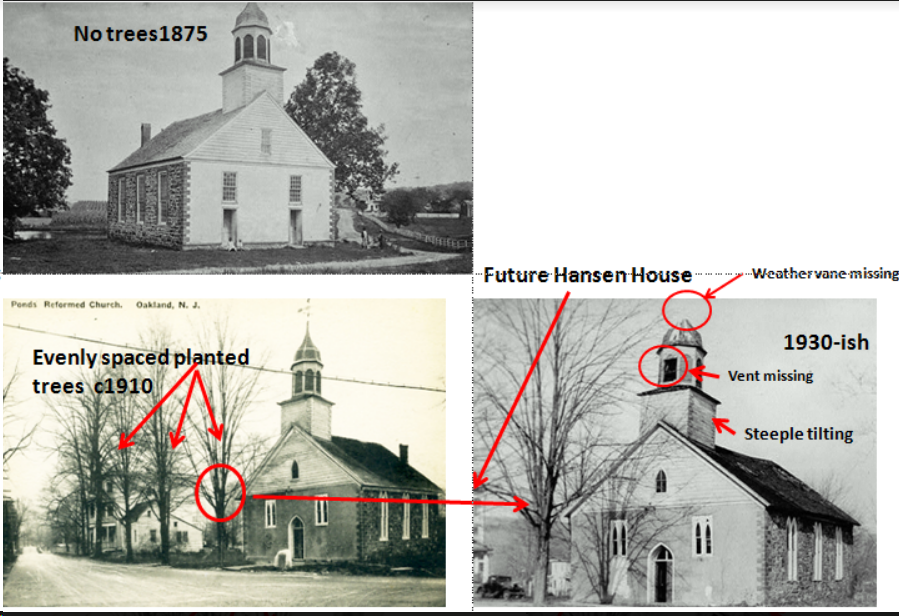
The 1875 photo of the Ponds Church shows it somewhat barren of trees. However, the 1910 of the church with the future Hansen House in the background reveals the presence of planted, evenly spaced maple trees one of which is at the left corner of the church. It is eminently apparent that these trees were intentionally spaced and planted most likely by the builder or developer of the Hansen House. Further, a time sequence comparison of the tree growth would spam about 20 years in an environment where maple trees will grow up to 2 feet per year.
Implication for the Origin of the Hansen House
The future Hansen House as currently constructed was probably built around 1890 as evidenced by the initial planting of the maple trees by the builder when the building was first completed.
II. Farmers and the Location of their Farmhouses
Farmers in Oakland universally located their farmhouses literally feet from the road with their farm acreage directly behind their house with extended acreage close by. The assumption is that being close to the road would facilitate the transportation of their crop to either the market via the train station or facilitate moving their crop to one of the many mills in Oakland at the time.
All photos of either existing former farmhouses in Oakland and even photos of those long gone provide ample evidence of this fact as illustrated below. Each and many more was a farmhouse and each was literally located only feet from the road. Further, period maps identifying the location of farmhouses being on the roads relative to their farms is indisputable evidence.
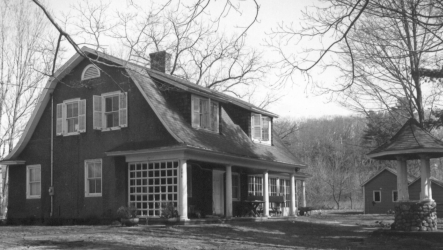
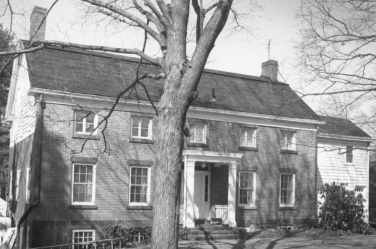
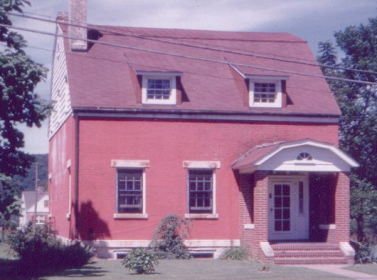

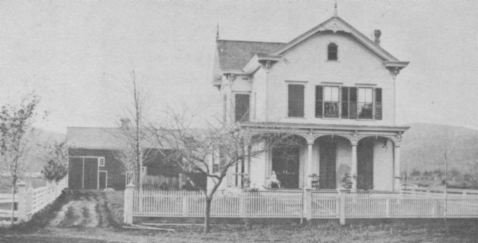
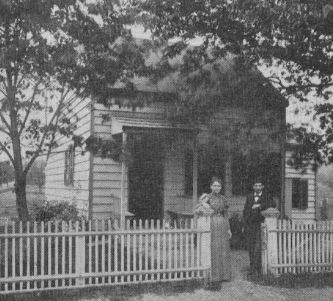
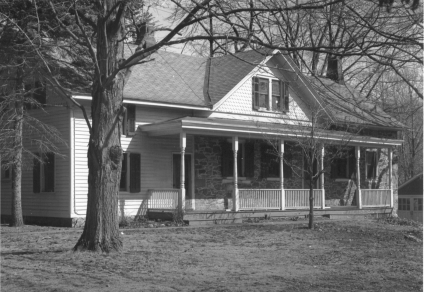
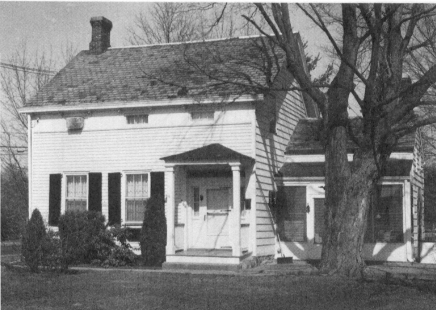
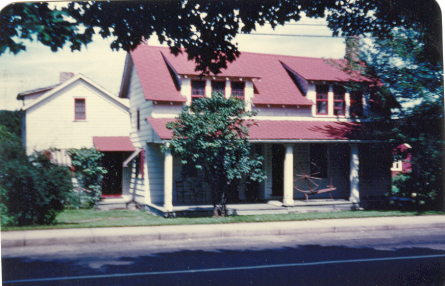
Implication for the Origin of the Hansen House
The earliest known photo of what would become the Hansen House was taken in about 1910 and is presented in a photo with the 1829 Ponds Church in the foreground. At that time the future Hansen House was a 3 story private residence complete with a porch on each level. It was then as it is today located literally just feet from the road. And, the entrance to the building faced the road. The location of the future Hansen House very close to the road suggests the origin/type of building it was originally, ie, a farmhouse.
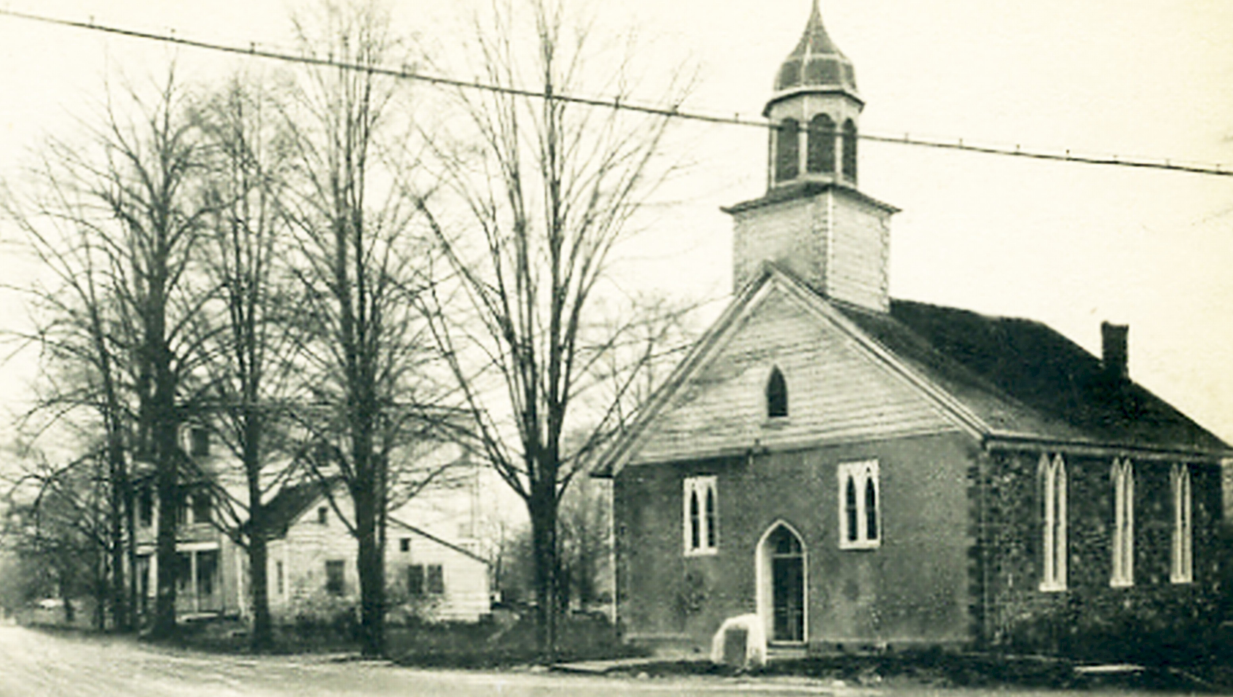
III. Architectural Elements
The architecture of the future Hansen House clearly indicate its design and construction in the very late part of the 19th Century. And, as noted above the entrance to the building faced the road as the current entrance on the side of the building was added sometime prior to 1938. It is also noteworthy that the design and craftsmanship of the building was well beyond the capabilities of local farmers who constructed their own houses.
Another major clue comes from a tour of the building by its current owner, Frank Amen and
confirmed by Sonya. Mr. Amen mentioned in passing his regret for being forced to remove a large stone fireplace from the center of the main floor as it would have interfered with the ballroom he was building on the second floor. The question is why there was a fireplace in the middle of the main floor when new buildings of the period had fireplaces on the exterior walls. The probable answer would be that the wood building was built around an already existing fireplace of a prior building.
The existence of architectural elements removed from the building when the Hansen House was sold in 1973 certainly suggest a different prior use of the building. Specifically, paintings from the ceiling on the main floor of the Hansen House and stained glass windows exhibit a particular grandeur and a very different prior use. These likely existed when the Boone family occupied the building as a private residence in the 1920s and before. It must be noted that the canvas ceiling paintings were at best semi religious with mostly cherubs. Also, the horizontal stained glass windows were only casually religious as well.


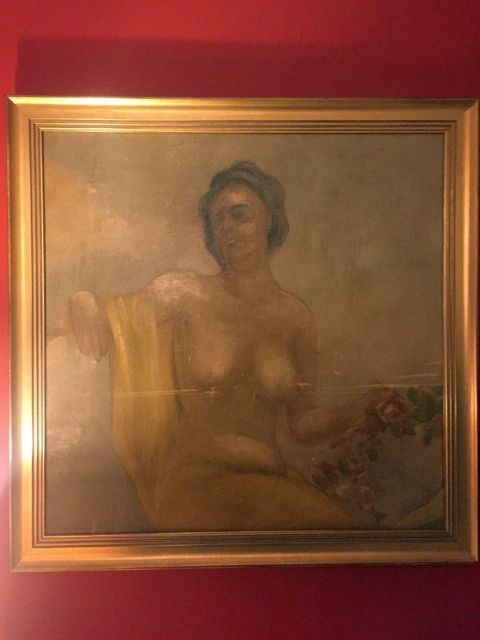

Some thought was given to the prospect that the stained glass windows were from the 1829 Ponds Church which was then about to be demolished. However, that thought was proven to be inaccurate as the stained glass windows from the Hansen House are horizontal while the stained glass windows from the 1829 Ponds Church were much larger and were vertical.
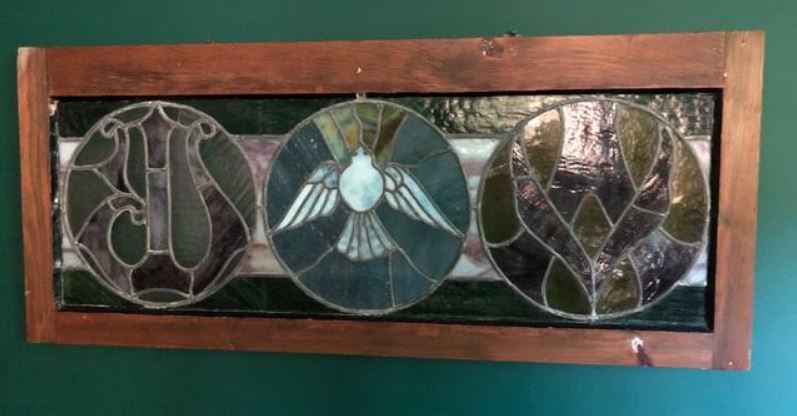
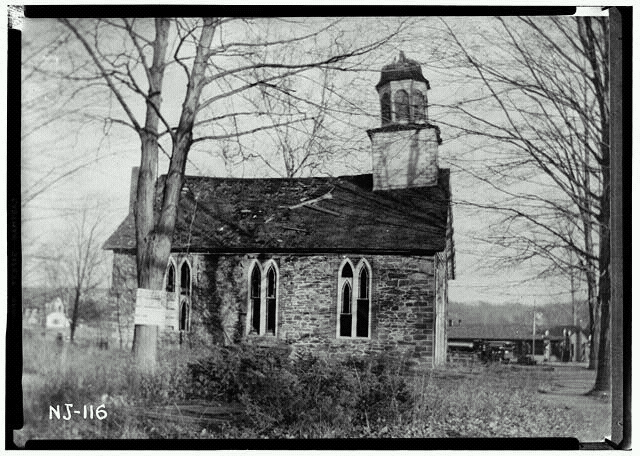
Another dimension of the architectural evaluation relates to the foundation of the future Hansen House. Specifically when Sonya and I were afforded a detailed tour of the basement by Mr. Amen on April 11, 2018, the opportunity was taken to closely inspect the foundation walls. It was clear that one segment of the foundation wall was composed of rough field stone as would be deployed by a local farmer building his own farmhouse.
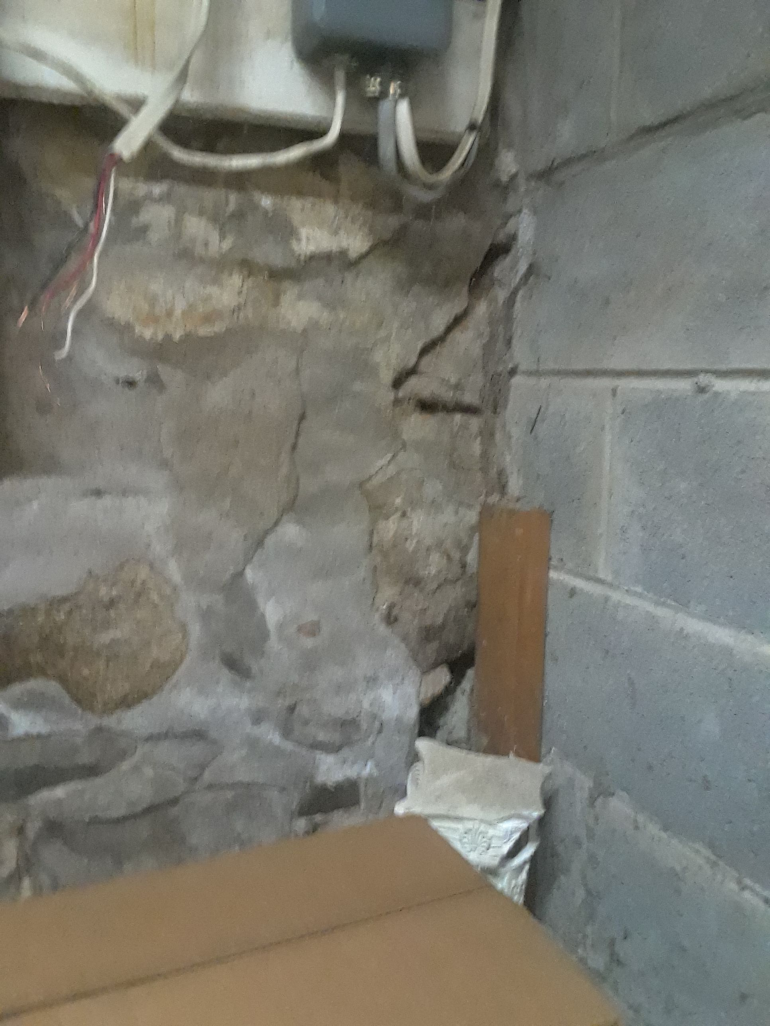
That photo contrasts to a photo I saw in the history of Portobello’s web site several years ago wherein there was a photo of the foundation wall with detailed professional masonry. That later masonry style clearly suggests that the original foundation was professionally expanded to accommodate a larger building.
IV. The Hansen House as the Parsonage of the Ponds Church?
Given the proximity of the future Hansen House to the 1829 Ponds Church coupled with the semi religious nature of the ceiling paintings and stained glass windows, it is a facile leap of faith to believe that the building was once the parsonage of the Ponds Church. However, the facts would dictate otherwise.
The original and only parsonage of the Ponds Church is located at 24 Long Hill Road. It was built in 1843 and remained as a parsonage until the mid 1930s when it was sold into private hands to raise money for the church during the Depression. The Ponds Church would not have need for a second parsonage. Additionally, the Boone family occupied the future Hansen House since about 1919 when they first purchased the building. They may have rented the building prior as the 1910 US Census lists Agnes Boone as an Oakland resident in 1910 and further provided a detail that her residence at that time was rented. Further, there is no record of the Ponds Church ever using the future Hansen House either as a parsonage or for any other religious purpose.
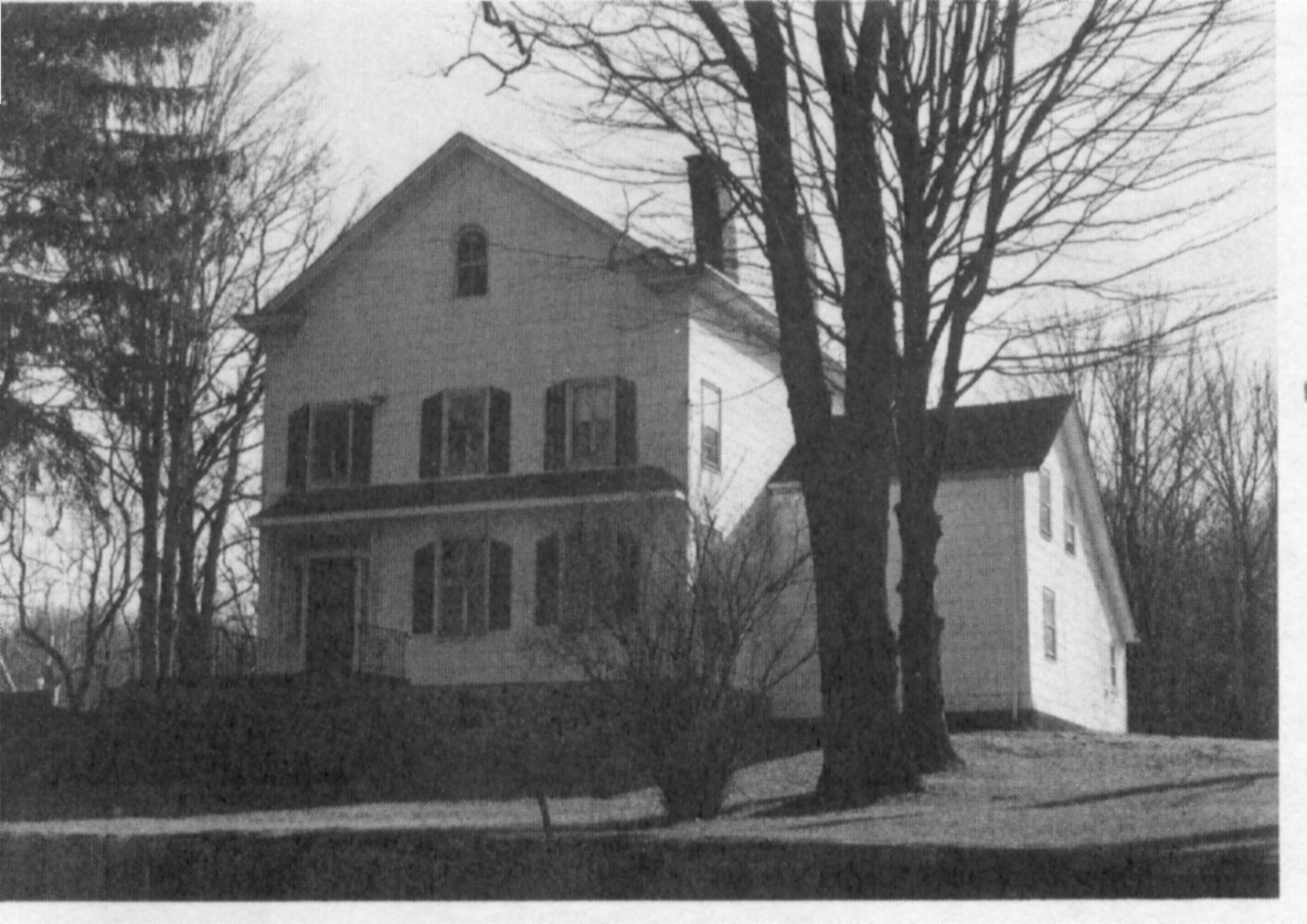
Implication for the Origin of the Hansen House
Individually and collectively the set of semi-religious artifacts coupled with the presence of the Ponds Church parsonage on Long Hill Road do not support the assertion that the future Hansen House was ever a religious building, ever owned by the Ponds Church or ever used as a parsonage.
V. The Arrival of the Rich and Famous
The latter part of the late 19th Century witnessed the arrival in Oakland of several well heeled families from New York City responding to the lure of clean air and good water. Their intent was to build massive summer cottages. Their arrival also coincided with the economic decline of the Oakland farmer and, hence, cheap land. The Vernam family of Brooklyn, New York real development fame was one of the wealthy families to arrive in Oakland in 1890s along with the Calder family, the Muller family and the Page family to name a few.
Typically, those creating massive estate buildings sought to place their large homes well back from the road for both status and impressive presence. However, with only the single exception of Ed Page, every wealthy family purchased an existing farmhouse from an Oakland farmer and then proceeded to greatly expand it. Examples are the Calderwood by the Calder family who purchased a simple stone farmhouse on Ramapo Valley Road and turned it into the Calderwood Manor which in turn became the Oakland Military Academy.
Another example is the Ramapo Hills Sanitorium built by the Clapp sisters of Butler, New Jersey. Their Sanitoruium was built around a Bush stone farmhouse. And each new mansion was virtually on Ramapo Valley Road as was the core structure farmhouse. Ultimately, the Ramapo Hills Sanitorium was purchased by Mrs. Florence Vernam as it presented more suitable accommodations for her wealth status and in keeping up with her well heeled neighbors on Oakland.
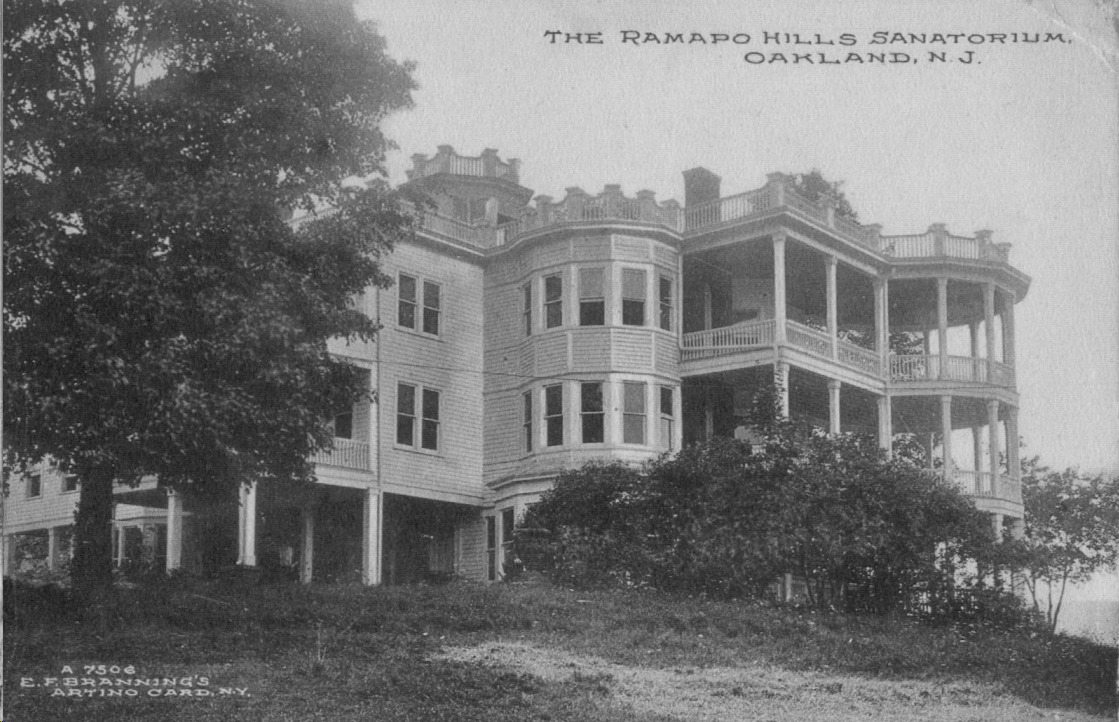
Farmhouse to The Calderwood Estate to The Oakland Military Academy
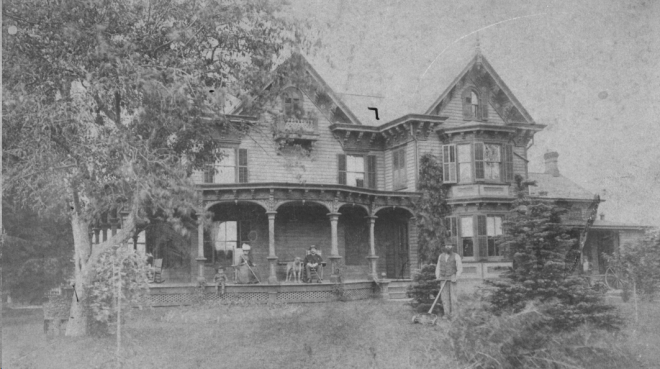
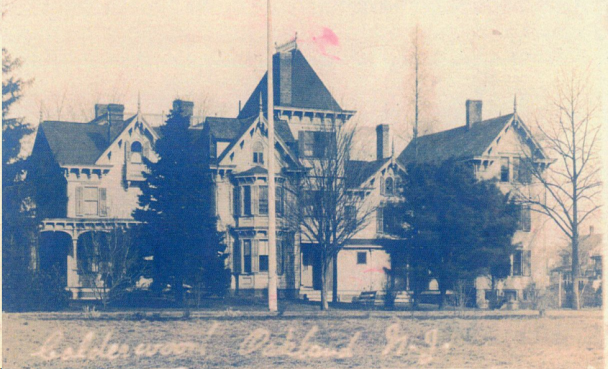
As previously noted, the exception was Ed Page. His dairy farm comprised a full quarter of Oakland and he built a huge mansion on top of Hiawatha Blvd. In fact, all of Hiawatha Blvd was his private driveway and entrance. However, it must be noted that Ed Page did not build his mansion as a summer residence. Inasmuch as he was retired from business, his new mansion was his permanent home and therefore set far back significantly from the road.
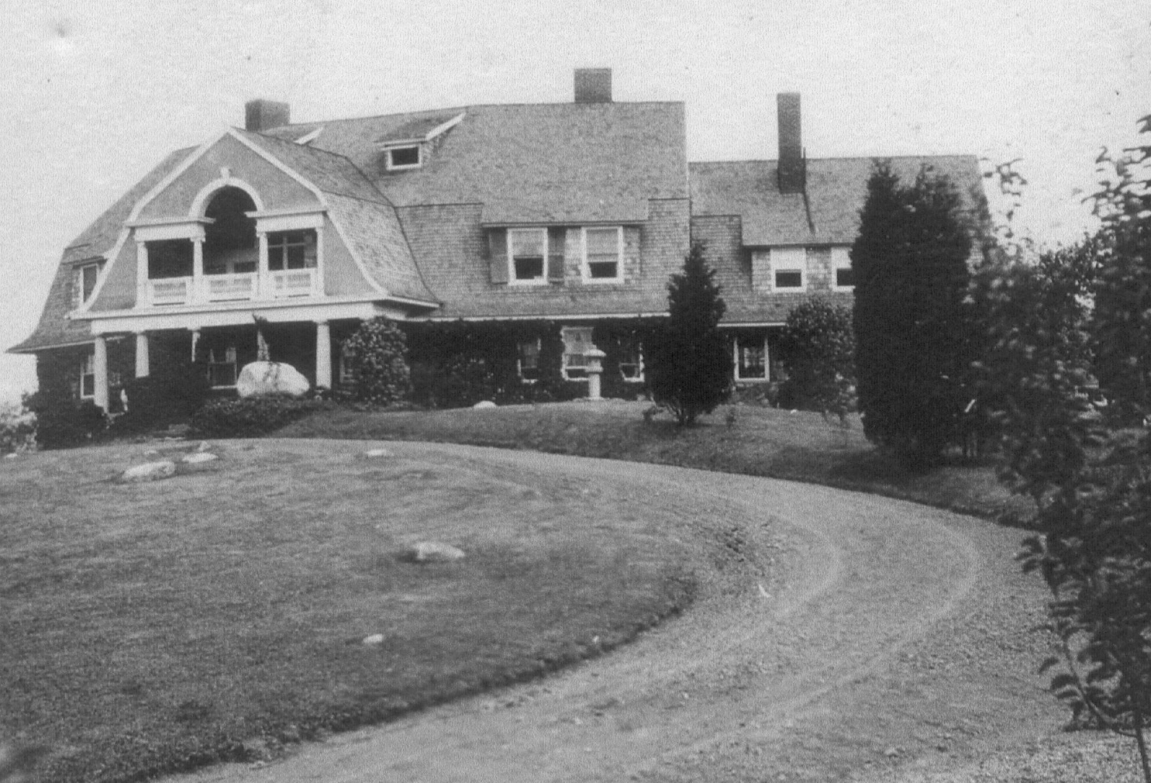
Implication for the Origin of the Hansen House
The choice of the newly arrived wealthy into Oakland was to purchase an existing farmhouse and use it as a core in the massive expansion into a stately house as a summer home. One result was that these mansions were very close to the main road. The late 19th Century design of the future Hansen House coupled with its near-road location and the presence of an interior fireplace suggests that a person of financial means purchased a farmhouse as its core and then greatly expanded it in line with other new arrivals from New York City.
VI. Period Oakland Maps
Until about 100 years ago, makers of relatively local maps would note every building along a road with a small black square on their maps and add the name of the owner of the building next to it. That level of detail has provided excellent clues to both the date of the future Hansen House as well as to its ownership as of the date of the map. It should be noted that this is not perfect as there is a time delay between the development and publication of the map with actual deed records. A map dated as 1876 might contain inaccurate information when published in 1877 or 1878.
Said another way, the building location and resident detailed in a 1876 map were ascertained in 1875 or before and the property may have changed hands by the time the map was published. Nonetheless, period maps do provide an excellent close date proximity clue to the residents if not ownership of the future Hansen House plus or minus a year or two. They also establish a time baseline for the presence of a building and its ownership.
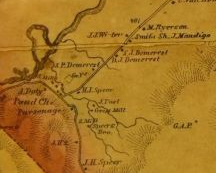
Future Hansen House
Ponds Church
This is a section of a 1861 map of Oakland. Oakland’s railroad would not appear for another 8 years. The apparent footprint of the future Hansen House, positioned next to the 1829 Ponds Church, existed in 1861 clearly preceding its ultimate development. Unfortunately, the name of the owner is not discernible. However, the footprint of the building is literally on the road indicating that it was likely a farmhouse with acreage, etc. behind it.
1861 Map of Oakland – B
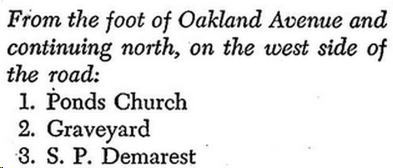
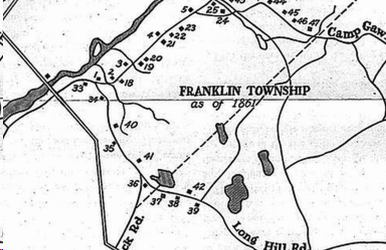
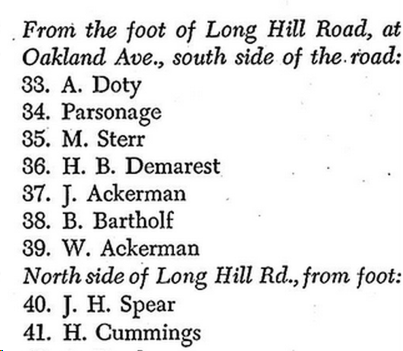
This is an alternate 1861 map of Oakland developed from an undated prior survey. Interestingly, while it does show the presence of the Ponds Church, it does not reveal the presence of building footprint adjacent to the church. Also, while there are 2 potential owners of the future Hansen House property, Demarest and Doty, both already owned their houses. Further, records indicate that the Ponds Church owned large expanses of property around the church most of which were sold off piecemeal over time. The net take away is that since this map was created from a prior survey, it pre-dated the Oakland 1861 Map – A and the on-road future Hansen House as a farmhouse was built at least around 1861 at a time when the Ponds Church sold off a piece of its property. Also note that the photo of the 1875 Ponds Church as presented in a prior section of this report shows it surrounded by corn fields indicating a non-church ownership of its surrounding property.
1876 Map of Oakland
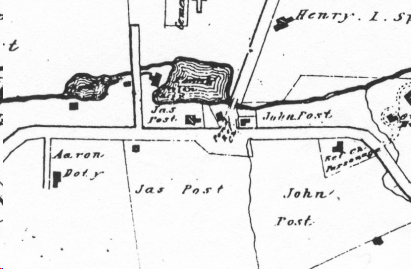
Future Hansen House
Ponds Church
The 1876 map of Oakland reveals 2 critical elements for the first time. The first is that the property upon which the future Hansen House is built is now owned by James Post. Second, it reveals the first presence of a building directly adjacent to the Ponds Church. That building would ultimately become the Hansen House. Hence, the original structure was built between 1861 and 1876 with a center fireplace and most likely it was built closer to 1876. Also, Muller’s Pond makes its first map appearance directly North of and adjacent to the Ponds Church and the Hansen House properties.
1900 Map of Oakland
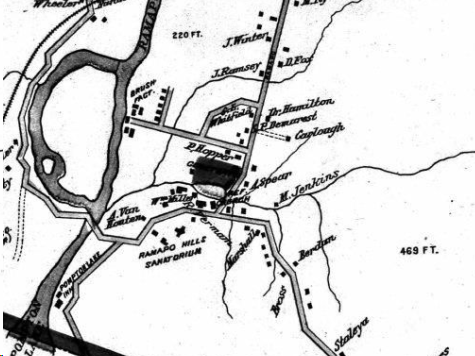
Florence Vernam
Ramapo Hill Sanitorium
Wm. Muller
This 1900 map of Oakland is particularly useful in that it reveals several important aspects in the determination of the origin of the Hansen House.
First, James Post owned the Hansen House property as shown in the 1876 map above and built a structure virtually on the road. By 1900 he no longer owned it as by then it was owned by Florence Vernam, the wife of a wealthy Brooklyn New York real estate developer. The Vernam family moved to Oakland in 1892. Also, Mr. Post also sold his property West and North of the Ponds Church to William Muller, a wealthy baker from New York City. Mr. Muller also moved to Oakland around 1890. And finally, we see the first appearance of the Ramapo Hills Sanitorium across the road from the Ponds Church. The Sanitorium was a major complex with a huge Victorian building at its center. Hence at that small intersection, we have the real estate interplay of three wealthy outsiders each acquiring significant land holdings from local farmers in Oakland. Oakland at that time was fast becoming the ‘South Hampton’ of Bergen County.
1902 Map of Oakland
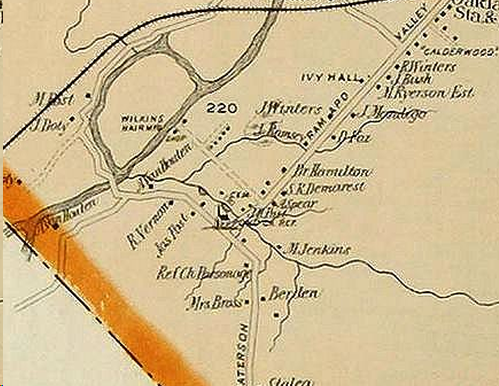
1902 Vernam Residence
1900 Vernam
Residence
This 1902 map of Oakland shows changes to the neighborhood around the Ponds Church between 1900 and 1902. Specifically, the Ramapo Hills Sanitorium ceased to be in business apparently in 1901, the Vernam family purchased the entire complex (670 acres) in the same year and moved into the main Victorian manor house. That mansion was immediately dubbed as Lilac Manor. Clearly the Vernams sought accommodations more in keeping with their status while keeping up with their Oakland neighbors. By doing so, they left the building which would ultimately become the Hansen House. Unfortunately it was also at about this time that map makers no longer provided the names of the owners of buildings noted on their maps.
Implication for the Origin of the Hansen House
The progressive time sequencing of the future Hansen House property and building provide strong clues to its date origin and ownership. The maps indicate that the original footprint of the building as established between 1861 and 1876 when it was owned by James Post. Equally, the original structure was likely a farmhouse as indicated by its proximity to the road in keeping with every other farmhouse in Oakland at the time.
The map time sequence very importantly tells us that the Vernam family purchased the likely farmhouse from James Post at or shortly after 1892 when they first arrived from New York City. The maps further show that the Vernam family literally moved across the street by purchasing the former Ramapo Hills Sanitorium complex by 1902 thereby leaving the future Hansen House.
V. Census Data
It is highly noteworthy that the 1900 US Census lists Florence and Remington Vernam as residing in Brooklyn, New York when it is documented that Florence Vernam moved to Oakland in 1892. It is also noteworthy that the 1910 Census lists Florence Vernam as living in Oakland and that she is listed as head of the household. Remington Vernam died in 1907 and his obit notes that he lived in Oakland for 15 years at the time of his death.
Implication for the Origin of the Hansen House
The 1900 Census data listing Florence Vernam as living in Brooklyn contrasts sharply with the map notations of 1900 and 1902. That contrast leads to at least one inescapable conclusion. Owning a house other than one’s prime does not demand residency particularly if it is a ‘summer cottager’. Further, Florence Vernam came to Oakland in the 1890s, purchased an existing property and developed it as a summer residence while she lived in Brooklyn. And by 1910 (since 1902) she lived full time in her new home, Lilac Manor, following the death of her husband in 1907. Hence, she literally followed the exact summer mansion footsteps of her neighboring New York City ex-pats.
Questions
It is now documented that the Vernam family left the future Hansen House on or about 1902. Separately from Census records it is also documented that the Ilsely Boone lived in a rented house in Oakland in 1920 and that he lived in Yarmouth, Mass In 1915. Hence he moved to Oakland between 1915 and 1920. It is also documented that Ilsely Boone’s mother purchased the future Hansen House in 1919.
Given the above, who owned or lived in the future Hansen House between 1902 when the Vernam family moved to the former Ramapo Hills Sanitorium facility and 1919 when the Boone family acquired it? Did Vernam rent it, did she rent it to Ilsley Boone’s mother after she moved and since Mrs. Vernam died in 1916, nine years after her husband, was it acquired by the Boone family as part of the Vernam estate sale? And finally, where did the Vernam family live between 1892 when they first arrived in Oakland and 1902 when they moved to the Ramapo Hills Sanitorium facility? When Vernams purchased the Sanitorium and moved into it in 1901, did they leave the future Hansen House vacant and available for rent potentially to the Boone family who later purchased it? Consider that local farmers wouldn’t want it and couldn’t afford it and the sale to another New York ex-pat was dubious as it relatively small in comparison and lacked expansive property.
VI. Deed Search
Are the answers to the above questions critical to the determination of the origins of the Hansen House? Perhaps not quite but it would be good to know its deed history. What the future Hansen House was originally versus what it ultimately became would not be recorded by deed record of ownership. Rather, it most likely would be ascertained by indirect or strong directional information coupled with dates of ownership particularly since both building records and zoning laws do not exist.
For example, what were the domicile building norms, tastes and mores of the local population of farmers and what were the same of the wealthy New Yorkers who came to Oakland to build their grand ‘summer cottages’? Prior to their arrival, the largest and most ostentatious homes in Oakland were the Van Blarcum House (Annie Meyers home) and the Bush Spear homestead which was torn down to build the Jewish Community Center. Both buildings were originally farmhouses. And both could fit easily and simultaneously in entirety into the ballrooms of the new mansions in Oakland built by the then rich and famous.
Deeds will tell us who owned a building, not who lived in it. Conversely, period maps will tell us who lived in a building, not who owned it. Hence, period maps may well be a superior source as ownership can take many forms as well as occupancy.
The deed search information needs the bracket a seventy year period from roughly 1850 to 1920 in order to isolate the property upon which the future Hansen House was built. It needs to be noted that the Ponds Church owned significant acreage around its 1829 church at that time.
VII. Deed Research
A professional deed researcher was hired twice to research the deeds surrounding the Hansen House property. This was necessary as this writer’ capabilities using the deed research computers in Hackensack was quickly exhausted. Nonetheless, a total of 25 somewhat inter related deeds were extracted. An assessment of those deeds revealed significant issues ranging from some not being legible to simply missing deeds of critical importance.
For example the deed to the ownership of the Hansen House property in 1861 is simply missing. It is critical as the footprint of the future Hansen House is already in evidence on the 1861 map. It is unclear if the property was owned by the Ponds Church when it purchased property from Van Houghton in 1822. And if it was, why would the Ponds Church want to construct a large ornate building when it already owned the parsonage on Long Hill Road? Additionally, Florence Vernam’s deed to the future Hansen House building and the property is non- existent. This would be a more than unusual circumstance given that her husband was a lawyer and famous real estate developer. The net is that the deed research is quite incomplete and not a very reliable source of documentation.
It is documented via the 1876 Oakland map that James Post likely owned the property upon which the Hansen House was built and that he may have owned the building in 1861 when the Hansen House footprint is visible on the map. But deeds substantiating that are missing. One is left with deed crumbs.
To be certain, Twentieth Century deeds abound and they are typed. However, relative to the origins of the Hansen House, they provide no clues as the footprint of the Hansen House is already a minimum of 40+ years old by 1900.
Nonetheless, below is what is pertinent to the future Hansen House albeit slim pickings.
1. The Ponds Church acquired significant property around the church building on 6/22/1822 via a purchase from Van Houghton (Hooten) who then owned the property from the Ponds Church to the Ramapo River. Deed # T-2, p.87 Unfortunately, the exact size of the Ponds purchase is not available as the deed copy is unintelligible.
2. In 1869 the Ponds Church sold a 7.5 acre parcel of land around its church to James Post for the sum of $940.70. The deed is dated October 9, 1869 with the number F8-142. That acreage was originally acquired from Henry Spear in 1844. That purchase and ownership by James Post is seen on the 1876 Oakland Map above wherein the footprint of the future Hansen House is illustrated as well. It is important to note that the footprint of the future Hansen House is also noted on the 1861 map of Oakland located literally on the side of the road.
3. From 1869 to 1883 James Post continued to augment his original purchase from the Ponds Church via purchasing 4 adjacent properties from family members.
Deed # Date Parcel Size
T-2-87 6/22/1822 ??????
F8-140 6/10/1871 1/8 acre
S9-459 8/17/1875 ½ acre
O11-149 10/12/1883 Not Detailed